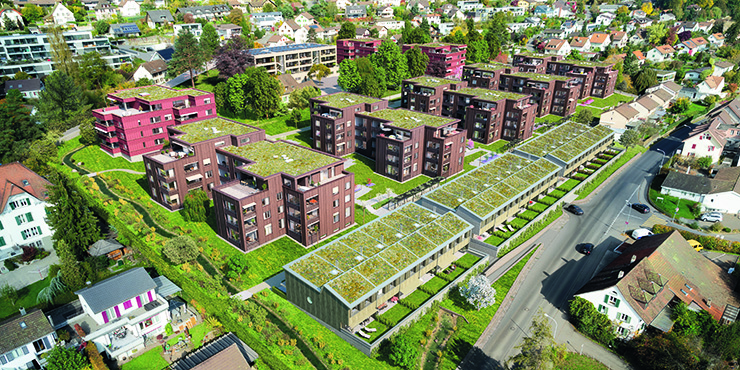Küttigen: Former tree nursery as a residential area

The "Baumgarten" residential development is being built on the former site of the Hauenstein tree nursery in Küttigen, near Aarau.
The "Baumgarten" is being built in a sunny south-west location with a view of the Aare and Central Switzerland. 143 rental and owner-occupied apartments as well as 20 terraced houses are planned.
The development consists of three building areas with different living space concepts. Ffkb Architects, Zurich, designed the row houses in the lower part of the residential area. The bark-brown houses in the central area of the building were designed by ERP Architects in Baden. And Frei Architekten, Aarau, is responsible for the red-red houses in the northern part.
Thanks to their clever geometry, the multi-family houses should fit into the park-like landscape. Large gaps between the structures should allow maximum views and sun exposure for the individual apartments.
The houses will be built in hybrid construction with load-bearing interior walls and non-load-bearing facade elements. Wood is used as a common denominator for the exterior walls of all house types. On the one hand, because the client works in the timber construction industry. On the other hand, in order to pay tribute to the character of the former tree nursery area and to pick up on its history.
The planning of the surroundings should also combine the various construction areas into a large whole. Hager Partner, Zurich, also takes up the themes of the former tree nursery. Part of the tree population will be preserved.
Markstein was entrusted with the building trust mandate and the marketing of the new building project by the client Rombach Immobilien. The real estate service provider will accompany it until it goes into operation at the beginning of 2023 and has already started the market launch of the property.
The building permit was in place at the end of January 2021, and construction work began in mid-March 2021.