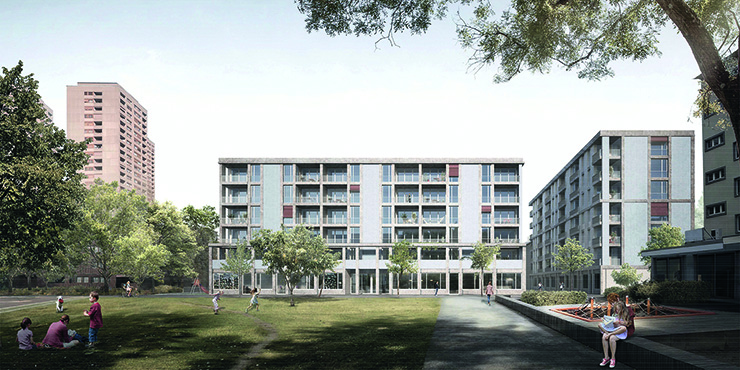Hardau I is being rebuilt for 71 million francs

The Zurich housing estate from 1964 is being completely renovated. The number of rental apartments will be increased by making better use of the area.
The aging Hardau I housing estate is located between Hardstrasse and the striking residential towers of Hardau II. It has existed since 1964 and was designed by the architect Eberhard Eidenbenz. Today’s 80 apartments are small-scale with a modest standard of fit-out. Noise protection, energy efficiency and accessibility leave a lot to be desired. Since the area has potential to be used and more family apartments can be built as a result, the City of Zurich has decided to replace it.
In 2018, the Office for Buildings of the City of Zurich selected the winning project by means of an architecture competition: Graber Pulver Architekten AG won over the jury with their “Laurel & Hardy” project. Two structures of different shapes and heights are planned. The six-storey courtyard building is clearly separated from the Hardau park. A seven-storey building block complements the existing block edge along Hardstrasse. Most of the apartments in the courtyard are oriented on three sides.
122 predominantly spacious rental apartments are planned for residents with low to medium incomes. Single rooms, studios and music practice rooms can be rented individually. Areas for services and a personal registration office are also being built along Hardstrasse on the ground floor. In addition, a kindergarten, studios and a youth shop of the Open Youth Work Zurich (OJA) are planned at Hardaupark. Together with the existing Hardau high-rises, which mostly comprise smaller apartments, a well-mixed urban housing supply is to be created.
At Hardau I, energy parameters of the Minergie-P standard in the sense of the 2000-watt society have top priority: Nevertheless, only the construction on the noise-polluted Hardstrasse is certified according to the Minergie-P-Eco standard. Because no controlled ventilation is installed in the quieter courtyard building. The mobility concept provides for a neighborhood with little cars: The number of parking spaces will be significantly reduced to 31 instead of the previous 249. Energy is generated directly on the property by a photovoltaic system planned and financed by the city of Zurich’s electricity company. So that the electricity produced on the roofs of the property can be used on site, tenants and property developers form a self-consumption community.