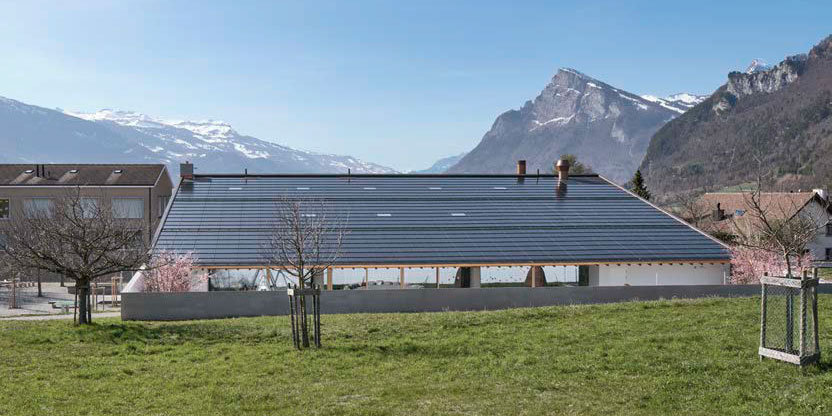Together towards the sun

Solar energy is an important pillar of forward-looking architecture that accepts the responsibility of making its contribution to the energy transition. The most outstanding projects that combine good architecture with solar energy have been awarded the Norman Foster Award for years.
2021, Bearth & Deplazes Architects were able to accept this award for a multi-purpose building in Fläsch. This is the third time they have been awarded the prestigious prize, which is given for solar buildings that are convincing from an architectural point of view, take into account the careful use of resources and are designed in such a way that they generate more electrical energy than they use themselves
The company has been dealing with the subject of energy for over 30 years. For them, it is part of designing and building, just like construction. Their buildings clearly reflect that architecture is more than aesthetics for them. That they are concerned with responsibility towards the place, society and the environment.
They have proven this in Fläsch. The existing multi-purpose building from the 1970s was converted and extended to include a kindergarten and a community hall. The additional rooms nestle up against the existing building to the north and east and are integrated under the extended roof area. Due to seismic safety requirements, the roof had to be replaced, but its original silhouette and ridge point were retained. The orientation of the roof allowed the use of a large-scale PV system, for which the company Reech was commissioned with the planning and technical construction management. In addition to visual aspects, the company’s main focus was on meeting technical requirements. The “Sunskin Roof” in-roof system from Eternit, developed in Switzerland and manufactured in Austria, not only convinced the PV specialists with its energy efficiency, performance and quality. “The resistant double-glass solar modules can be installed even at flat angles of inclination. In addition, they can be walked on, which brings great advantages when maintaining the system,” explains Tamás Szacsvay, Head of Technology & Engineering and Partner at Reech. He also appreciates the good technical support from Eternit and the comprehensive documentation from which all connection details can be taken directly.
The installation of the handy modules is also quick and easy, as the flexible installation allows work to be carried out from different sides at the same time
Eternit (Schweiz) AG works closely with architects and technicians when developing new products. This pays off. In this way, constructive, functional and aesthetic aspects flow into the planning process at an early stage. Since 2010, the company has been applying its know-how specifically to the development of frameless photovoltaic systems that are fully integrated both on the roof and on the façade and replace the conventional building envelope. Thanks to well-designed detailed solutions, they also meet the high aesthetic requirements of architects
The large-scale Eternit solar roof in Fläsch supplies 179,700 kWh/a, 175% more energy than is required for the building’s own needs. The surplus energy of 114,200 kWh/a is used by the neighbouring clinic, which can cover a third of its energy needs with it.
Thus, through their clever design, the architects have succeeded in strengthening the local ensemble of school building, clinic and multi-purpose building, while integrating a contemporary solution for energy generation and use that is convincing in terms of design and respects the special nature of this location
“Of course we have to achieve the energy turnaround,” says Daniel Ladner, who, along with Valentin Bearth and Andrea Deplazes, is the third office partner and overall project manager for the construction in Fläsch. “But not at the expense of the townscape. That’s why the design with energy must always be demanded and coordinated with the operator.”