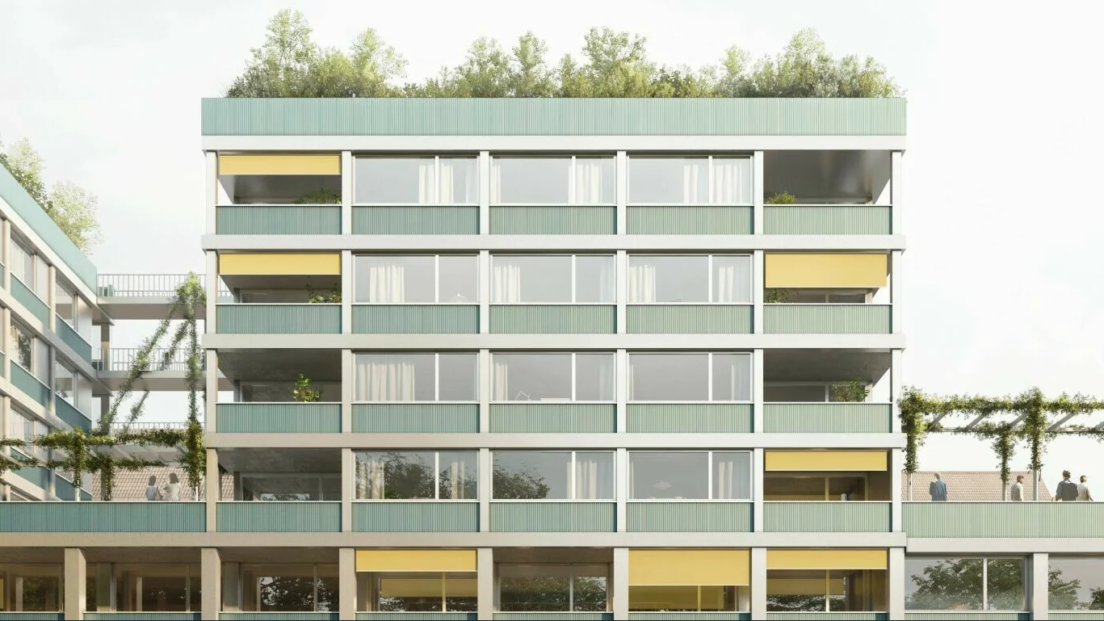Winning project for the Horgen Oberdorf station area has been decided

SBB is developing the Horgen Oberdorf station area. The development will create new residential and commercial space and a modern transport hub. The project is based on the designs of Galli Rudolf Architekten from Zurich.
SBB is planning new residential and commercial space and a modern transport hub on the approximately 2,100 square metre Horgen Oberdorf station site. SBB commissioned a study to find a convincing and sustainable urban development project for the site. A jury of external experts, representatives of the client and the municipality has now selected the winning project. The winning team – consisting of Galli Rudolf Architekten AG, Westpol Landschaftsarchitektur and Schnetzer Puskas Ingenieure AG – delivered the most convincing overall concept: the planning team’s proposal takes into account the local conditions and skilfully combines open space and urban development. In its unanimous decision, the jury praised the way in which the building, consisting of different volumes, blends into the townscape. The project takes up the structures of the quarter on the valley side and those of the quarter south of Neugasse.
45 flats with communal roof gardens
The basis of the new development is a base level that covers and connects the entire length of the railway station. Above this are five buildings with residential and commercial spaces facing the lake. A photovoltaic system will be installed on the roof of the commercial building, and communal roof gardens will be created on the four residential buildings. The spaces between the buildings become private green spaces. With its façade grid of timber frame and photovoltaic elements, the building envelope refers to the Schweiter industrial site on the hillside. At the level of the tracks, a special static construction ensures a space free of supports and thus obstacles, which benefits passenger, bus and taxi traffic. Two pedestal buildings provide shopping and gastronomy facilities for travellers and station visitors. The new station square will have a restaurant/café and seating. A row of trees with benches and waiting shelters along the edge of the slope frame the square and create a village square atmosphere. The staircase between Bahnhofplatz, Stadtterrasse and Passerelle creates a new neighbourhood connection. Oberdorfstrasse will be redesigned as a pedestrian zone and will have a wider pavement on the lake side. This will increase safety for pedestrians and cyclists and make crossing the road easier.
With the development at Horgen Oberdorf station, SBB is creating around 45 flats in an excellent location, one third of which will be in the affordable segment. The flat sizes vary between 1.5 and 4.5 rooms. Approximately 240 square metres are available for gastronomy and retail, and 750 square metres for services. 20 P+R parking spaces, around 100 Bike+Rail parking spaces and two taxi ranks allow for convenient transfers between the various means of transport. The buildings will be constructed according to the DGNB sustainability standards. Implementation is expected from the end of 2025.
Public project exhibition at the municipal administration
The competition entries will be exhibited for the interested public: on 25 May 2023 to 2 June 2023 during opening hours at the municipal administration Horgen, Bahnhofstrasse 10, 8810 Horgen.