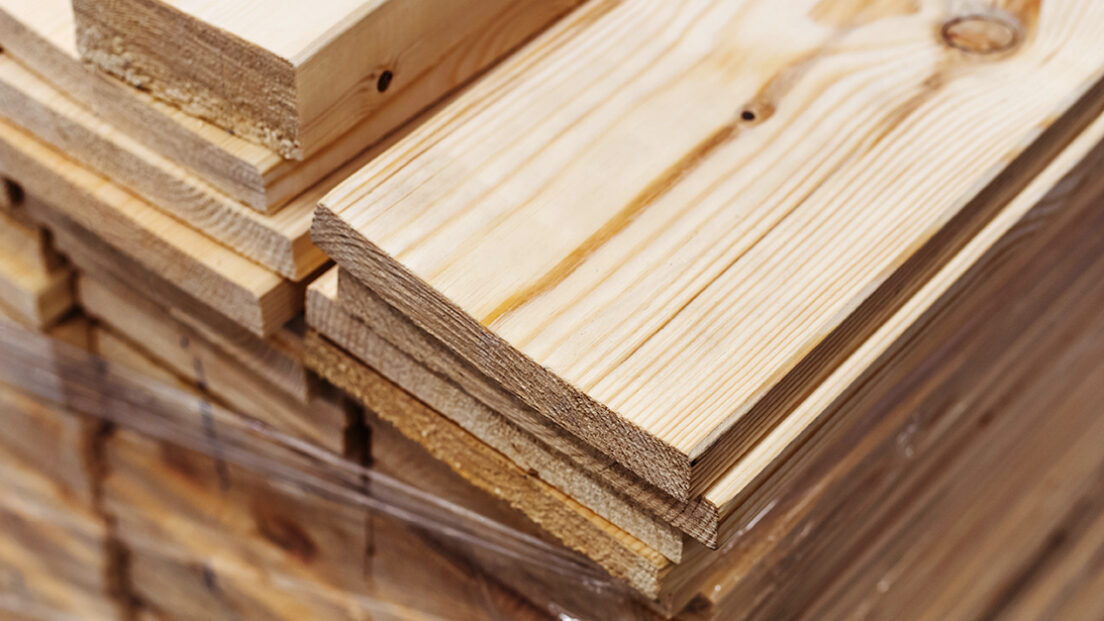Phenomena presents the design of the main building

The organizers of Phenomena 2024 presented the winning design from an architectural competition for the adventure campus. The main wooden building was designed by Professor Yves Weinand from the Swiss Federal Institute of Technology in Lausanne.
The design for the iconic buildings in the Phenomena exhibition was presented on July 6th in the new Limmattalbahn facility in Dietikon . According to a press release, the winning design for the main building, which is made entirely of wood, came from Professor Yves Weinand of the Swiss Federal Institute of Technology in Lausanne ( EPFL ).
After a word of welcome from the mayor of Dietic, Roger Bachmann, overall project manager Urs J. Müller presented the winning project of the architectural competition. “Phenomena provides the basis for a better understanding of central themes of the present and future. Therefore, it demands an architecture that corresponds to its objectives and promotes the improvement of our planet through the understanding and use of modern science,” Müller is quoted as saying.
The main building on the Dietiker Niderfeld will be a structure made of regional logs. Intelligent robots process the natural trunks on site. You create a reusable plug-in system. After the phenomena, the wood can be used in other projects with almost no waste.
“With the buildings of the phenomena I want to show how one of the oldest building materials – wood – in connection with modern digital tools promotes local use and circularity,” Weinand is quoted as saying. The architect and head of the IBOIS laboratory for wooden structures at EPFL and founder of the Bureau d’Études Weinand has designed and built numerous emblematic wooden buildings. For example, the Saint Loup chapel, the new Vaud Parliament or, more recently, the Vidy Theater pavilion in Lausanne.