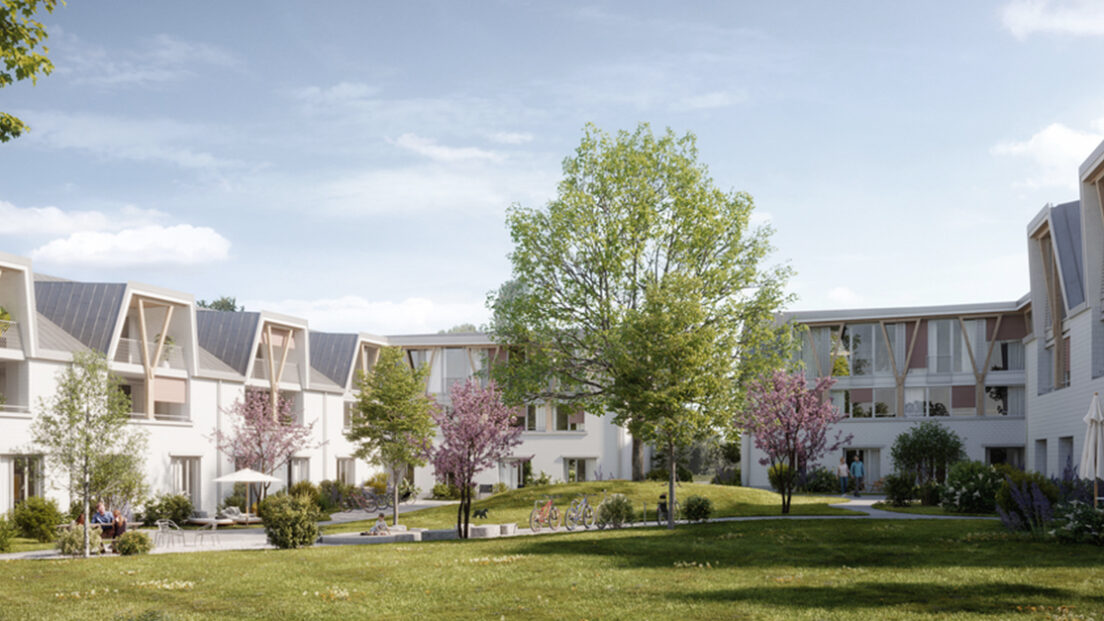New building in Rotmonten: A green oasis for St. Gallen

A green oasis is being created in the Rotmonten district: With the new building on Ludwigstrasse/Seeblickstrasse, the AXA Investment Foundation is realizing a composition of architecture and nature that takes the concept of the garden city of the architect Adolf Gaudy and extends it across epochs.
The construction work for the replacement building in the area of Ludwigstrasse and Seeblickstrasse in the Rotmonten district in St. Gallen is in full swing. Compared to the old superstructure, the living space will be doubled: A total of 50 rental apartments – from 1.5 to 6.5 rooms – will be built in three buildings and three terraced single-family houses. The settlement thus offers diverse living space for mixed-age living in a natural environment.
The garden city in a modern way
At the beginning of the 20th century, the St. Gallen architect Adolf Gaudy created a green and yet urban structure in Rotmonten with his development plan. With the new development with extensive green areas, the AXA Investment Foundation is realizing a project that follows Adolf Gaudy’s idea of the garden city and is developing it further: “The mixture of contemporary residential and living space as well as extensive green areas are just 2.3 kilometers from the city center Central to the concept of Staufer & Hasler Architects and convinced us in the competition. Shapes and elements typical of the quarter were also incorporated and implemented in a contemporary way,” says Jan Biedermann, Development Project Manager at AXA Investment Managers.
Cross-generational meeting places
The heart of the new residential complex is a 70-year-old linden tree, embedded in the native and naturally planted garden courtyard. Together with the adjacent playground for children, this forms a meeting place for all ages. On these social areas, residents should have the opportunity to meet and exchange ideas. The apartments are all aligned with a view of the meeting places or green areas.
Ecological construction
The attic is designed in an element timber construction for an efficient and ecological construction method. This offers good sound insulation and ensures a comfortable room climate. The buildings are heated with geothermal heat pumps. In addition, the exhaust air from the apartments is collected and fed into an exhaust air heat pump for each house, which supplies energy for hot water. The entire building complex is Minergie-Eco certified.