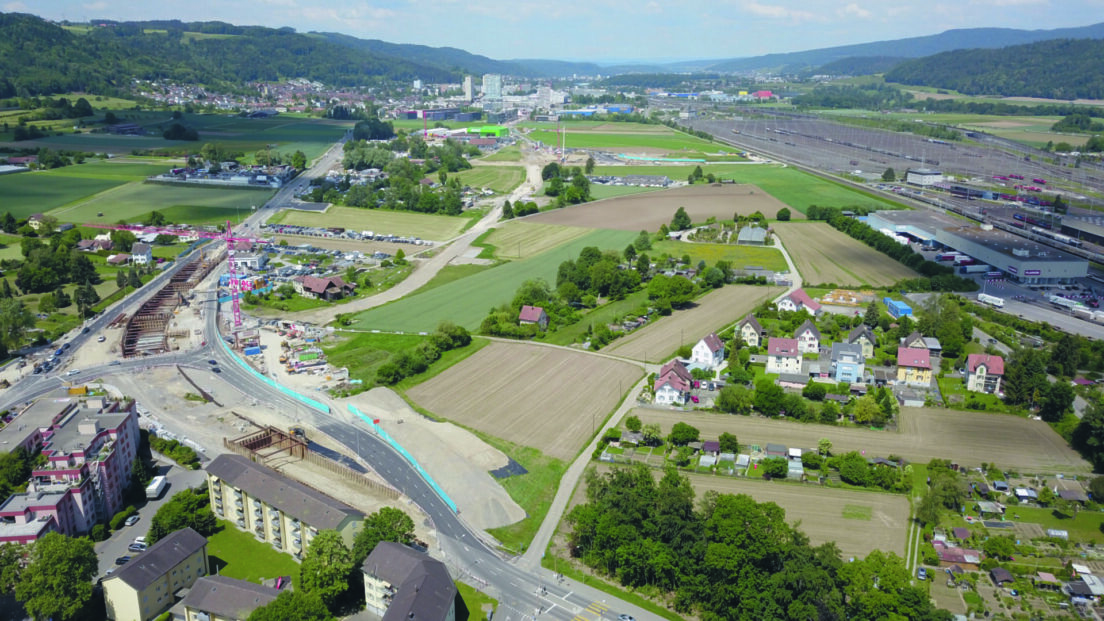Mammoth project in Niderfeld

It is one of the last large and contiguous development areas in the Limmat Valley - the planning turns out to be more complex than originally thought. Construction will start in 2028 at the earliest.
The Niderfeld is located in the northeast of the Dietikon municipality and partly borders on Spreitenbach. With around 40 hectares, Niderfeld is Dietikon's last large reserve of building land. And good things take time: The planning of what the area used for agriculture up to 1890 will look like in the future has been going on for around ten years. Around 3000 people will one day live here and another 4000 people will work. The association “Landowner Niderfeld Dietikon” (VGND), founded at the end of 2012, is behind the project. This accompanies the development in the Niderfeld, promotes the interests and concerns of the landowners and represents them to the authorities. The three largest owners are Planzer Transport AG, the city of Dietikon and Josef Wiederkehr AG from Dietikon.
In the course of time, applications have been made twice to convert all or part of the Niderfeld into an industrial zone. Both times the applications were rejected: first by the municipal council and then at the ballot box. In 1995, in the cantonal structure plan, Niderfeld was assigned cantonal importance as a central area. Settlement parts with a high structural density as well as recreation areas are prescribed in a central area. The aim is to create an attractive economic location with good access to public transport. At the beginning of 2002 the city of Dietikon turned to the regional planning of Zurich and the surrounding area (RZU) with the aim of finding a politically viable zoning. This should allow an orderly structural development based on an overall concept. In addition to representatives of the city and municipal council, landowners, business organizations, representatives of the canton of Aargau, ideational organizations and residents of Dietikon also took part in the Niderfeld open planning process. This ensured that all interest groups were represented and could contribute accordingly.
This resulted in two rough concepts: One provided for an access network that was largely adapted to the existing parcelling. The second sketched the creation of a park along the Teischlibach, which divides the Niderfeld into a work area in the west, a park in the middle and a residential / mixed area in the east. In 2010 the zoning draft finally became legally binding: the core elements of the new zones are the mandatory design plan and the requirement for an eight-hectare city park. The urban planning concept developed in 2013 formed the basis for the subsequent design and district plans. The master plan was finally approved by the city and municipal council in 2015 and submitted to the landowners and the public for consultation. The Dietikon City Council initiated the district plan procedure at the end of August 2017. After that, the landowners had to agree on various parameters and the redistribution of the land. The design and neighborhood plan, the revision of the building and zoning regulations plus the Teischlibach hydraulic engineering project were submitted to the canton for review in mid-2020. The answer is still pending.
This is what the new quarter should look like
The large, central park forms the heart of the Niderfeld district. Quiet park islands, play areas, residential gardens and spacious lawns are planned and are intended to attract people from the surrounding area. Around the park there is a mixed area along the route of the Limmattalbahn, a residential area on the northern edge of the park and a work area in the west towards Mutschellenstrasse. For reasons of noise protection, the mixed area towards the Ueberlandstrasse forms a largely closed development. The residential part should consist of smaller building units, the height of which is graded towards the park.
The entrance to the new city quarter is marked by the Torplatz at Dreispitz, where a stop for the Limmattalbahn is planned. The residents of Niderfeld should find restaurants and various shops at Torplatz. To the east is the neighborhood square, which is intended to serve as a play and meeting point for the residents. Another space will be created at the second tram stop at the intersection of the workplace and mixed area. The Limmattalbahn runs along the boulevard on its own route. In addition, a dense network of paths for bicycle and pedestrian traffic is to be created. The depot for the Limmattalbahn is planned to the west of Mutschellenstrasse. The residential and mixed zones of the Niderfeld will be designed as a 30 km / h zone. The road network is designed in such a way that there is no crawl traffic from the workplace area in the west to the mixed and residential area in the east.
So far, the city has received financing loans of over CHF 1 million – the planning effort turned out to be greater than expected and due to the high density of regulations there are still many hurdles to be overcome. The desired elevated railway from Niderfeld to Silbern is also still in progress. Construction is scheduled to start in 2028 at the earliest. ■