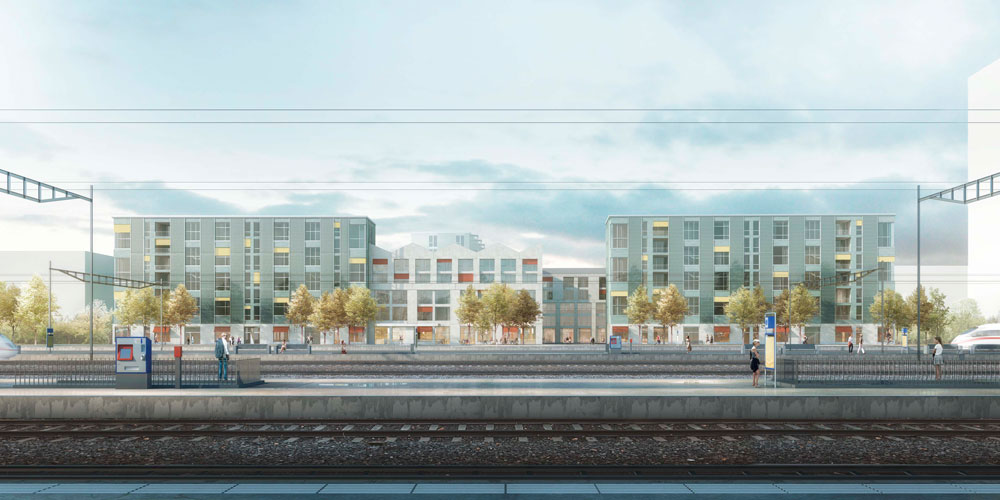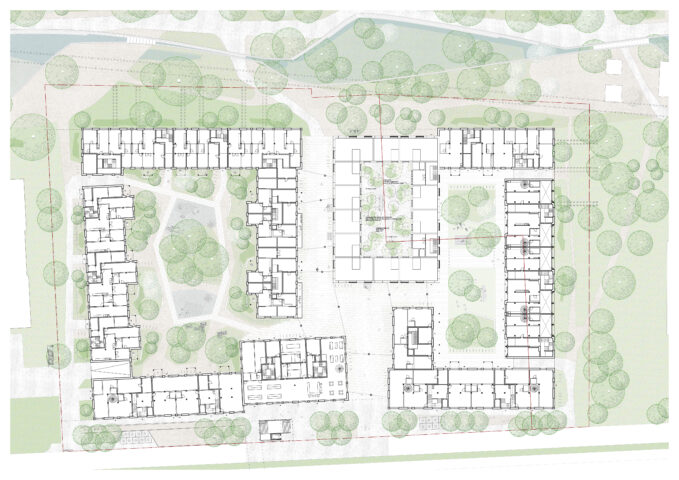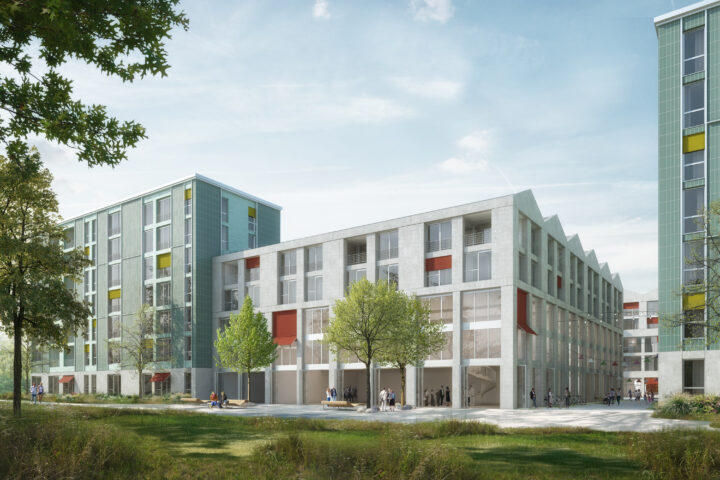Lymhof: Versatile, lively district planned in Schlieren

From 2026, the neighbourhood at theRietpark near Schlieren station will have a new face: the Lymhof. It will not only offer a colourful range of housing, but will also be a place of arrival and a meeting point for the neighbourhood - with a bistro and hotel rooms, a hall used for urban farming, two green courtyards and small business premises and neighbourhood services.
The Lymhof district at the Rietpark will be built near Schlieren railway station, where the Vitis sports centre stands today. The name recalls the past of the former factory site, where Geistlich glue and fertiliser were produced in the 20th century in the so-called “Lymi”. The area of the Lymhof itself was then used for farming.
With its location near the Schlieren West railway station subway, which is extended under Wiesenstrasse, one can get from the railway station or from the centre of Schlieren beyond the tracks through Lymhof-Gasse directly into the neighbourhood at Rietpark. The Lymhof is to become a colourful, lively part of the neighbourhood, where commuters can grab a quick coffee and croissant on their way to the train in the morning and meet for an aperitif on the terrace in the evening.
To ensure that this vision also works in reality, Geistlich Immobilia is developing the uses for the special buildings of the guesthouse and hall, as well as the ground floors, in collaboration with experts and in a participatory process – through discussions and exchanges with interested residents and potential future users.
The project comprises around 350 flats for a diverse range of residents from students to senior citizens, a guesthouse with hotel rooms and a bistro, a hall building, small commercial spaces and studios where people can both live and work.
The world’s first vertical farm is planned in the hall building, which will be integrated into a residential quarter. Site owner Geistlich Immobilia signed an agreement to this effect with the start-up company Yasai in October 2022. From 2026, herbs, lettuces and much more will be grown in the eight-metre-high hall in a resource-friendly and pesticide-free way and sold directly on site. The urban farming company already operates a pilot farm in Niederhasli.

Sustainability characterises the project in its planning, construction and operation. Around 900 bicycle parking spaces, a car and e-bike sharing service and charging stations for electric vehicles are planned for the Lymhof. The buildings will be heated with geothermal energy, solar panels will produce electricity and green roofs and outdoor spaces will promote biodiversity. A large part of the buildings will be made of wood and environmentally friendly materials will be used for the interior fittings.
A study commission was organised for the project planning. In summer 2020, the interdisciplinary jury, in which the city of Schlieren was also represented, decided in favour of the project by the Zurich firm Clou Architekten and the landscape architects from Atelier Oriri. “We were convinced by the diversity and playfulness of the project with its different building sections, which are connected to each other but still allow for independent characters in terms of design and uses,” explains Martin Geistlich, managing director of the landowner Geistlich Immobilia.
The building sections of different heights are grouped around two large green inner courtyards. Their façades are clad with ceramic tiles in different colours and concrete elements. The exterior design creates diverse meeting places and landscaped areas with large trees and native plant species, which are intended to cool the courtyards and create habitats for small animals.
The Lymhof is scheduled to be built from 2024 and ready for occupation from 2026.
