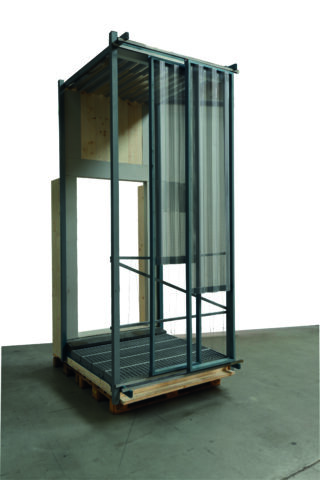Challenges are the mother of invention
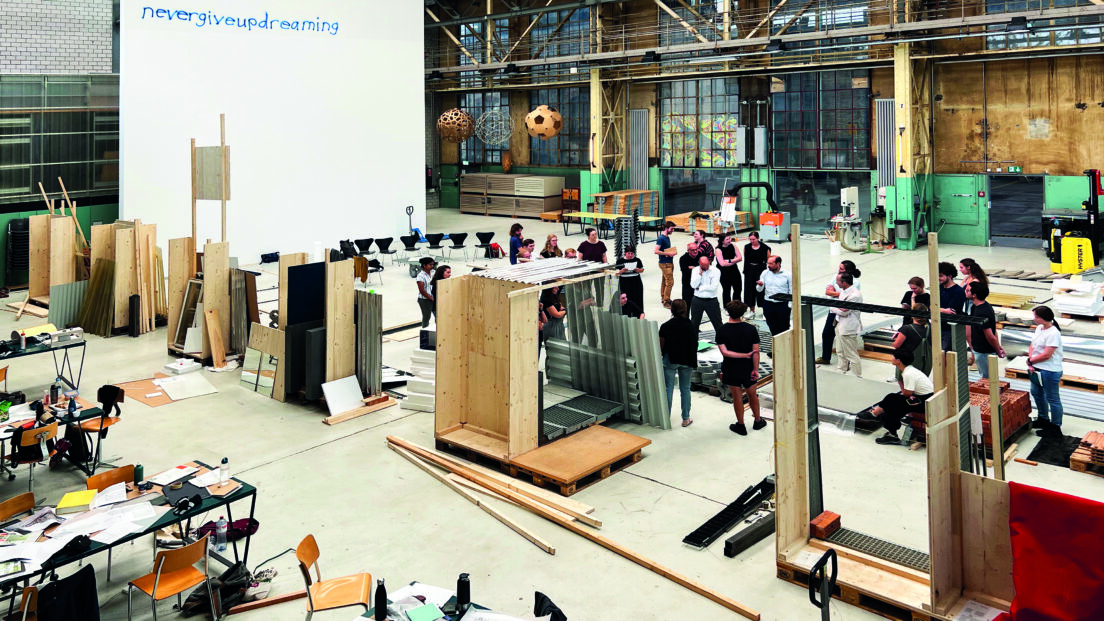
In autumn 2022, 33 students at the ZHAW in Winterthur experimented with the architectural potential of reusing building components - and achieved some surprising results.
Representative façade made of used materials
The task: Simple, used everyday materials and components are to be used for the façade of a prominent administrative building at Zurich’s main railway station. At the same time, the client, who was actually represented at the workshop, wanted to use the replacement of the façade to give the property a representative expression.
The students are to create a design for the façade in small groups from the used material provided. They are to discuss and develop urban planning, constructive and atmospheric aspects. And finally, they are to build a section of the façade in original size. The students are supported and guided by ZHAW lecturers and international experts.
The materials store contains various used or leftover components. Each group is given a different material as a starting point for their design idea: mirrors, steel grids, grass pavers, roof tiles, profiled sheets or glass-fibre reinforced plastic.
Creative solutions
The challenging task of giving the property an attractive and representative design expression with simple, used everyday materials leads to surprising results: The students reinterpret lawn paving stones into artistic stylistic elements.
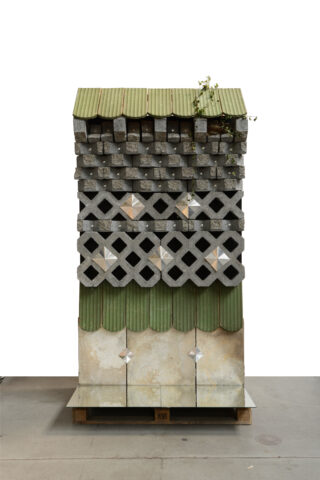
They backlight plastic panels that simultaneously create a thermal buffer. They arrange roof tiles with varying reliefs and finishes to create animated surfaces.
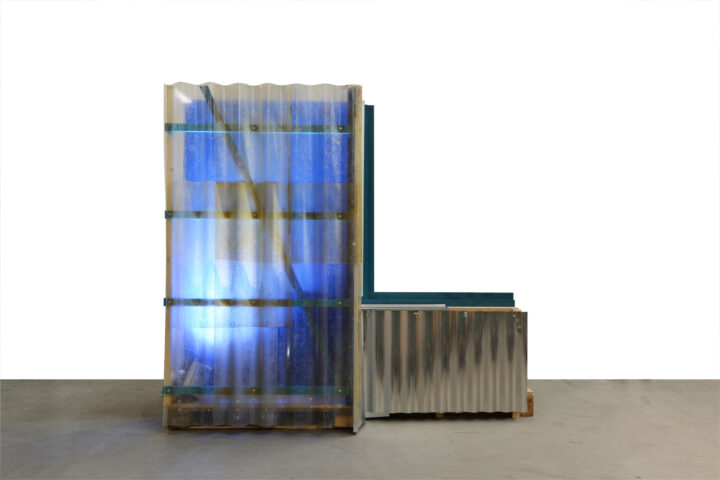
In order to breathe homeliness into the sober administrative building, a group of students combines French balconies with galvanised stair treads, which also provide support for a green façade.
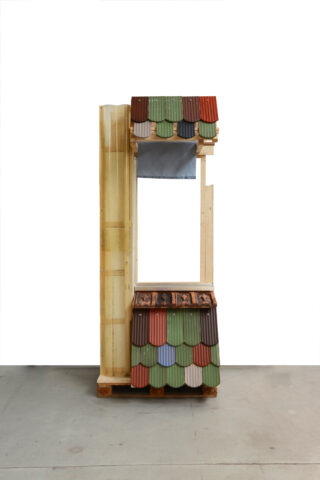
Another group uses mirrors from the recently demolished Winterthur Cantonal Hospital as slanted window reveals, giving the façade a surreal, playful appearance.

Appreciation for the existing building stock
The search for qualities in the seemingly worthless changes the students’ view of the existing building stock. Some students take the assignment so seriously that they question it: Is a replacement of the existing façade elements, as it is envisaged in reality, necessary at all? Can it be possible to preserve the existing façade and retrofit it for the new use? In their project, a group of students proposes to renovate the existing façade and to leave the scaffolding required for this on the building later – in order to create new living spaces in the outdoor area.
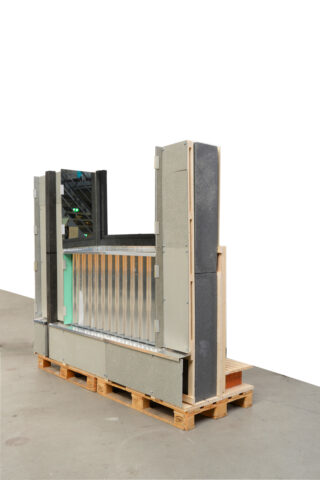
Along the way, a realisation also grows during the workshop week. The architecture of reuse can indeed produce a variety of architectural attitudes and forms of expression – but they are all based on a common foundation: the respectful and careful treatment of existing buildings.
