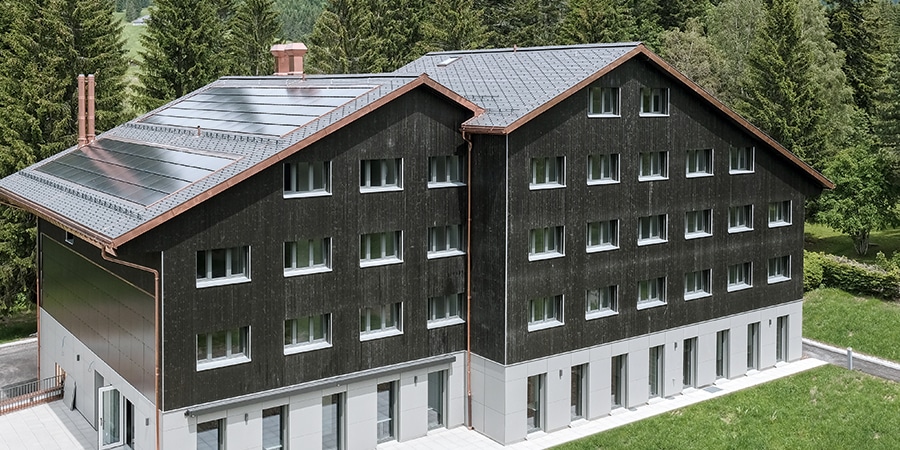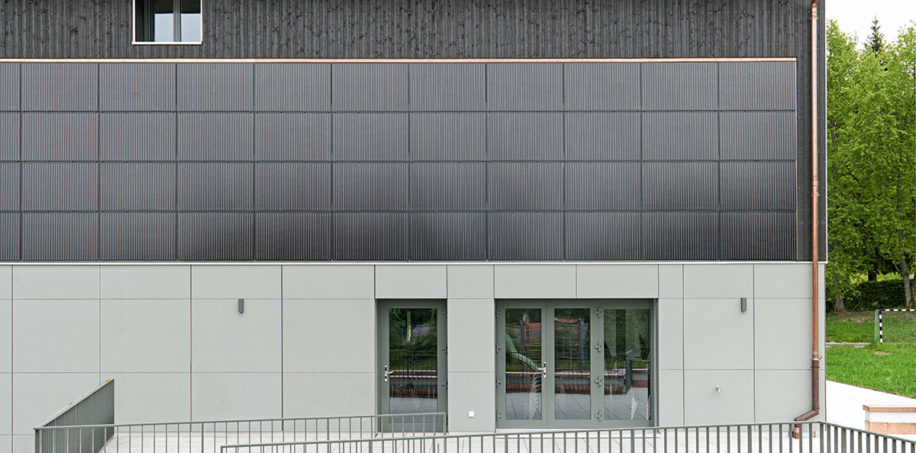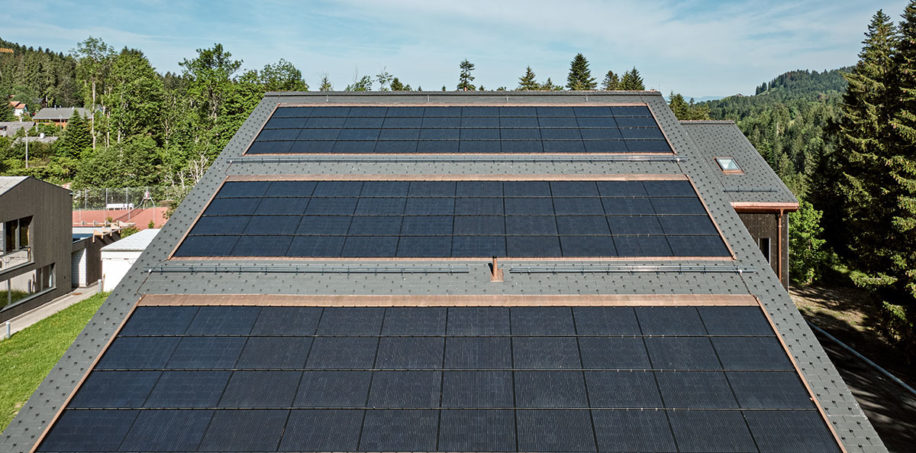House of the future with Eternit

Polybau Eco Campus Chavacots in Les Paccots
The Chavacots campus has always been considered the house of the future, as around 900 new building envelope specialists are trained in the training center every year. The building from the 1970s had to be renewed in order to meet today's needs with a modern building infrastructure. The training center was rebuilt in just one year with the help of innovative and ecological Eternit products and solar solutions.
Eternit (Schweiz) AG, based in Niederurnen and with a 125-year success story, manufactures non-combustible roof and facade products made of fiber cement, which are characterized by high quality, durability and resistance. Roofing slate and facade panels made of fiber cement were used for the building envelope and solar solutions from Eternit were optimally integrated at the same time. The new mineral Eternit floor was used in the interior construction.
Sunskin roof and Sunskin facade – the Chavacots campus becomes an energy supplier
Sunksin roof and Sunskin facade from Eternit are ecological system solutions for photovoltaic systems that meet all the requirements of the client, Verein Polybau, for a modern solar system. With their frameless, flat shape, the photovoltaic modules fit perfectly into the roof and facade landscape. They are suitable for almost any roof shape.
Complementary building envelope
The solar modules on the roof were complemented by durable and robust roof slate elements made of Eternit fiber cement. A wooden facade was held on because the building regulations of the municipality of Les Paccots do not allow otherwise. However, this did not prevent the training building from being turned into a modern, ecological campus with Eternit products.
"The black tint of the vertical wooden slats on the storeys and the gray of the Eternit slabs of the base interact with the study building opposite for practical work and work with a logic of location and image," says the architecture office Atelier 78 proudly.
Eternit floor – the natural, mineral floor
For the classrooms of the Chavacots campus, a floor was sought that could withstand a lot. A central question was to modernize the traditional building with new materials without losing its authenticity. The natural, mineral texture and the subtle tonality of the Eternit floor turned out to be the right choice. ■
numbers and facts
Client
Polybau Association, Uzwil
architect
Atelier 78, Châtel-St. Denis
Processor
Facetec SA, Crissier (facade)
B. Schnider SA, Clarens (roof)
Helion, Yverdon-les-Bains
(Sunskin roof and Sunskin facade)
AGM Entreprise Générale Sàrl,
Monthey (ground)
Materials used
Sunskin facade – 48 modules
Sunskin roof – 228 modules in connection
Eternit roofing slate Natura Standard
40 × 40 / color: 6505
Facade panels Largo Nobilis 214 (634 m2)
Eternit floor – trend collection Intense (262 m2)

