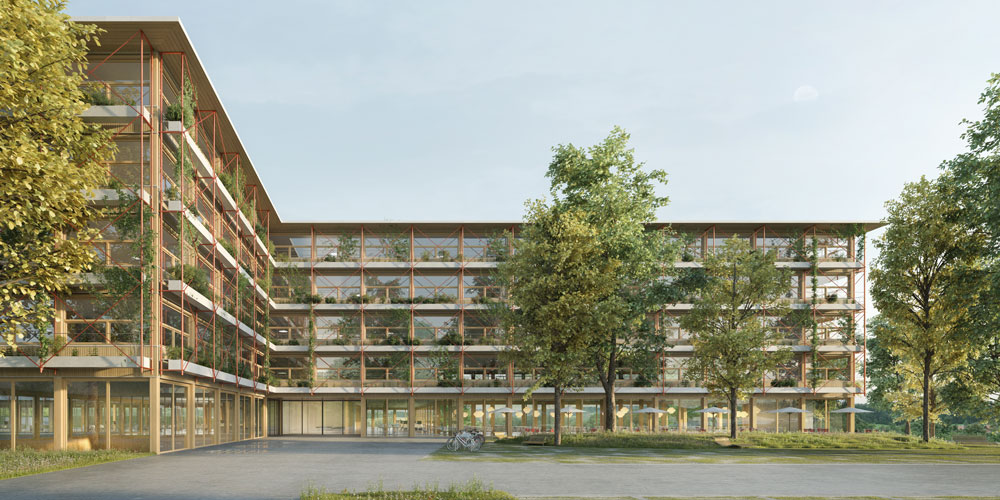A new administration and security centre in hybrid design

The Canton of Schwyz intends to build a new administration and security centre with 430 workplaces for its employees on the Kaltbach/Schwyz site. It is now clear what this will look like.
The Canton of Schwyz is planning to build its new administration and security centre on the Kaltbach site, which covers an area of about 40,000 square metres. This is located at the north-western end of the village between the roads to Sattel and Seewen.
430 workplaces are planned. This means there is enough space for the cantonal administration, the operations centre of the Schwyz and Zug cantonal police, the main police station of the Schwyz cantonal police, fire brigade bases and rescue services. In addition, a production kitchen is planned from which all cantonal properties will be supplied in the future. The new building will make it possible to do away with expensive and unsuitable rental solutions and thus save costs of around CHF 1 million per year in the long term. In addition, external locations of the cantonal administration in the Schwyz valley can be bundled here, which will increase the efficiency of the individual work processes and realise a modern and high-quality working environment for the employees.
In a single-stage open project competition, the structural engineering office of the canton of Schwyz looked for the best possible implementation for the new building, which will primarily serve as a replacement for the AHV building on Bahnhofstrasse in Schwyz, which has reached the end of its service life. The new administration and security centre should integrate well into the attractive landscape location and enter into dialogue with the existing buildings. The requirements were to meet the Minergie-A standard as well as optimal user-friendliness with fixed and flexible workplaces, the creation of meeting and retreat spaces as well as rooms for teamwork and concentrated work. Proposals in the sustainable timber construction method were expressly encouraged.
The winning team was Sollberger Bögli Architekten AG from Biel and Klötzli Friedli Landschaftsarchitekten AG from Bern. Their project “Propeller” convinced the jury with a conceptually very clear and efficient organisation of the different units, an excellent urban integration. The building figure with four wings radiates into the landscape and comprises four outdoor areas: In the north-east is the entrance area for the administration and visitors, in the south-east the entrance area for the police, in the south-west the forecourt of the fire brigade and in the north-west that of the ambulance.
The cross-shaped building is to be constructed using the hybrid construction method: A lightweight construction in wood is combined with steel, concrete as well as reinforced concrete composite structures. The ground floor and upper floor are designed as a skeleton structure in timber construction. The façade is to be greened and the roof equipped with a photovoltaic system. An atrium is planned for the interior of the building. Thanks to the large skylight, a five-storey atrium will be created.
The compact building has good economic efficiency and is also convincing in terms of sustainability thanks to its differentiated construction. In the next step, the project will be revised with the planners in collaboration with the users and specialist planners. Subsequently, the cantonal council will be asked to approve the expenditure for realisation at the beginning of 2024. If everything goes according to plan, the new building could be ready for occupation at the end of 2027.