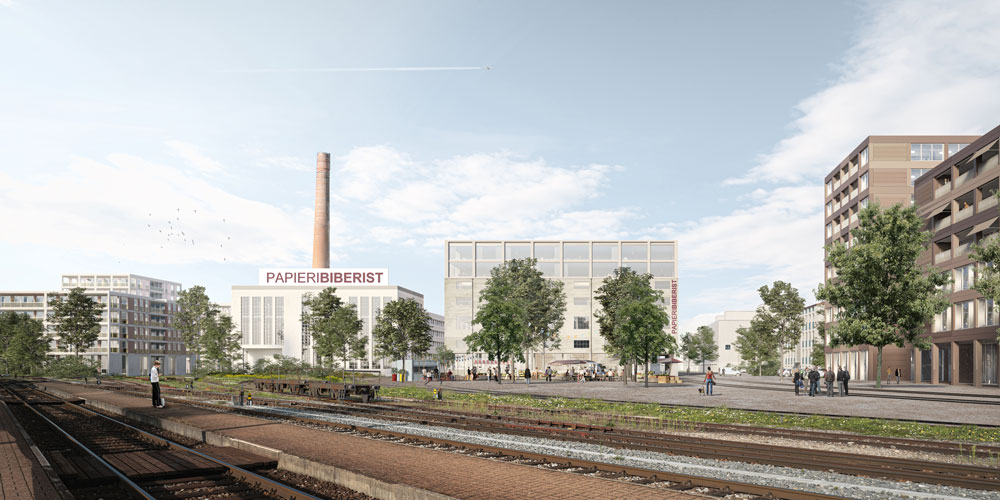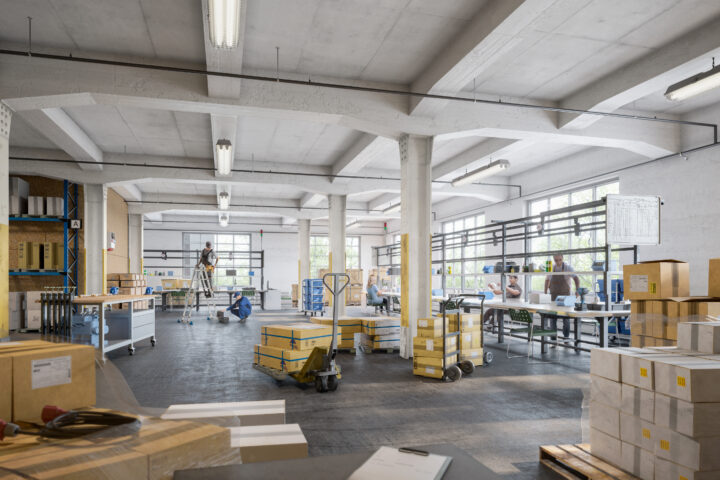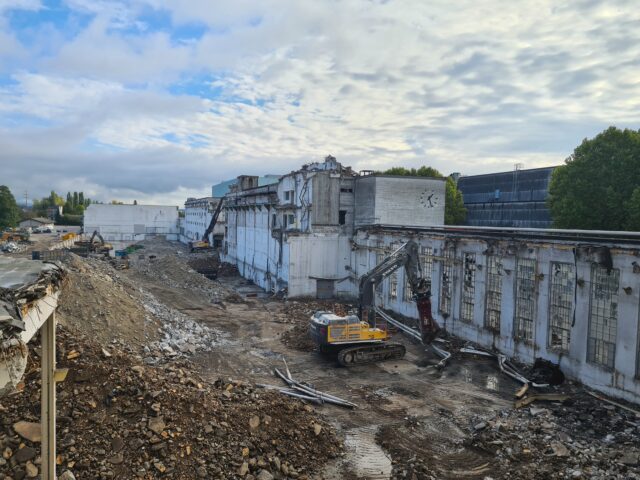The transformation of the Papieri site

The "Papieri" paper mill was located here for 150 years. With the sale of the site to HIAG, the industrial area is developing into a multifunctional quarter that combines work, art, culture, living and leisure.
The Papieri site in Biberist, Solothurn, can look back on a long industrial history: Its existence began in 1862 as the site of the “Papieri” paper mill. After almost 150 years, the factory ceased operations in 2011, most recently owned by the international paper group SAPPI. Subsequently, HIAG from Zurich acquired the 60,000 square metre site – with the aim of creating a lively and diverse quarter.
However, the industrial spirit that is strongly anchored here is not to be lost: The “Papieri” is to continue to be used for commercial and industrial purposes. The location and general conditions of the area are still ideally suited for this. The site can be reached in a few steps from Biberist Ost railway station. In addition, it is served by the bus stops Biberist Emmenbrücke and Biberist Derendingenstrasse (BSU). Attractive pedestrian and bicycle connections are also planned for the medium term.
HIAG has worked out a sustainable development strategy in close consultation with the canton, municipalities and other stakeholders. As early as 2013, an urban planning study was carried out in collaboration with five architectural firms. The findings of this study commission formed the basis for the master plan, which was completed in 2015 in consultation with the municipality of Biberist. The partial zone plan revision is currently underway. This is currently undergoing a cantonal preliminary examination.
The long-term planning envisages a division of the site into two parts: The “West” area near the Biberist East railway station comprises about one third of the total area and is to become an area open to the public with quiet commerce, services, leisure, culture and housing. No concrete residential projects are planned yet. But: “The future usage regulations allow for a residential share in the western area,” says Dominik Ulrich, project developer of HIAG Immobilien Schweiz AG. The eastern area towards Derendingen, on the other hand, will be transformed into a workplace area for the manufacturing industry.

Access to the publicly accessible western area of the site is already from the southwest. In future, the triangular Papier-Platz will mark the beginning of the site. The square is enclosed by the striking existing building at Fabrikstrasse 1, which will be made fit for the planned transitional uses by mid-2023: On the ground floor, spaces between 160 and 1000 square metres will be rented to commercial and service providers. The rooms on the upper floors are ideally suited for commercial and storage space as well as studios. Offices are also available in the neighbouring building. “The transitional use of Building 1 is planned for up to ten years. The goal is to establish uses that will last in the long term,” explains Ulrich. The dismantling of the machinery was a prerequisite for opening up the area. The machines were successfully sold in recent years and transferred to new owners.
The centre of the area, and thus the centre, is the square by the canal: Demolition work is currently underway here to create open spaces and breakthroughs in the hall structures. So far, 17,000 tonnes of material have already been removed. HIAG attaches great importance to sustainability: 14,000 tonnes of it will be processed into granulate on site and reused. The deconstruction work is scheduled to be completed by the end of this year. From mid-2023, the construction of a new modern building is planned, which will offer around 15,000 square metres of usable space for trade, production and offices. The first tenants are expected to move in by the end of 2024. According to Ulrich, concrete negotiations are currently underway with prospective tenants.
