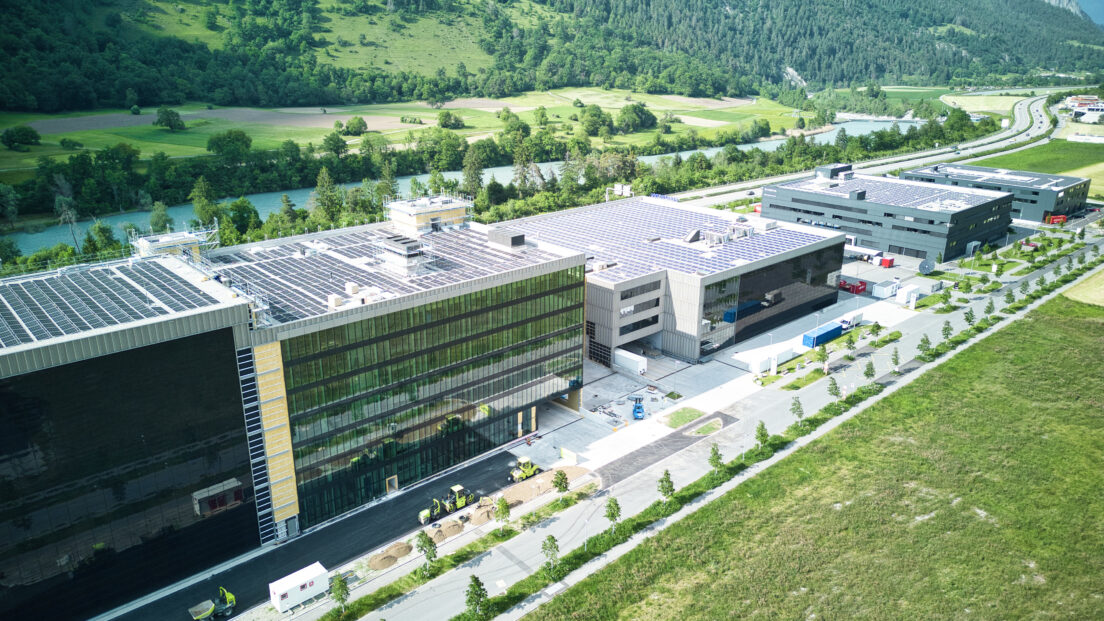Hamilton Bonaduz AG is making targeted investments in its future development

To further expand its flourishing medical technology division, Hamilton Bonaduz AG is realising its expansion plans on a former sawmill site in Domat/Ems. A new production and logistics building, which bears the name "Hamilton 2.0", is taking shape.
The renowned Domenig Architekten have once again been commissioned to design and realise the project. Construction work is in full swing along the A13 motorway and in the immediate vicinity of the “1.0” building, which went into operation in 2018. The nine-storey building will be connected to the existing complex by a four-storey intermediate wing. The outstanding component of this new building is the 40 metre high-bay warehouse, which offers space for a total of 12,000 Euro pallets. The existing fully automated, rail-guided transport system will be expanded and the intralogistics will be seamlessly linked to the existing systems of building “1.0”.
The modern appearance of this high-tech building is characterised by intelligent glass with an electrochromic coating. This glass, together with metal and photovoltaic panels, emphasises the vision of the Hamilton brand. The innovative glass façade darkens independently when exposed to direct or indirect sunlight and only allows 1% of the light energy to pass through when completely darkened. In order to generate and utilise electricity independently, a total of 5,400 m² of photovoltaic panels are installed on the roof and façade. In addition, heat energy and moisture from the ventilation system are recovered by a heat exchanger. The modern energy concept is rounded off by the use of a groundwater heat pump, which is operated by a heating network in Domat/Ems. The building will receive the coveted Minergie A certification.
In keeping with the “Hamilton 1.0” project, the new building is being planned in detail from start to finish with the help of Building Information Modelling (BIM). BIM is a holistic working method for the integrated planning, construction and management of buildings. All relevant data is modelled digitally and all parties involved work synchronously with the same information.
With “Hamilton 2.0 “, the BIM process is even continued consistently in the implementation phase: For the first time, the digital 3D BIM model is used exclusively, making conventional paper plans on the construction site obsolete.