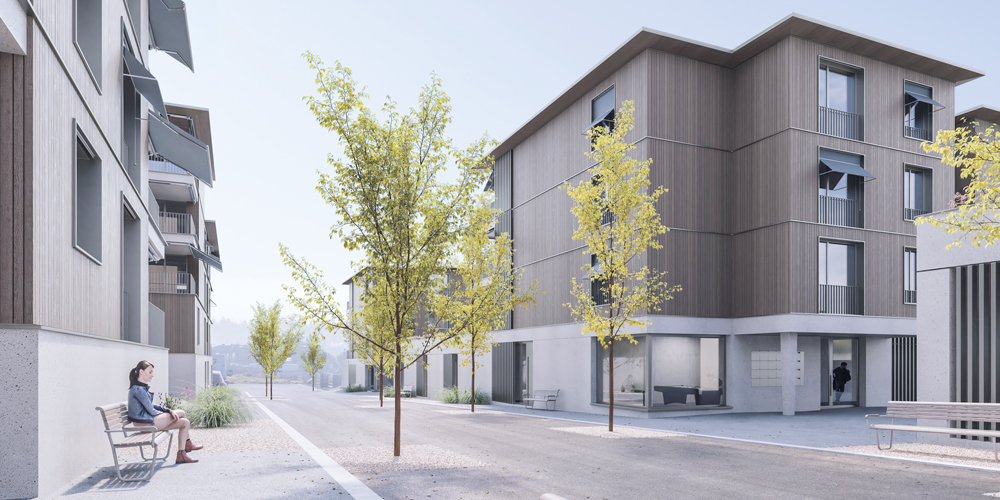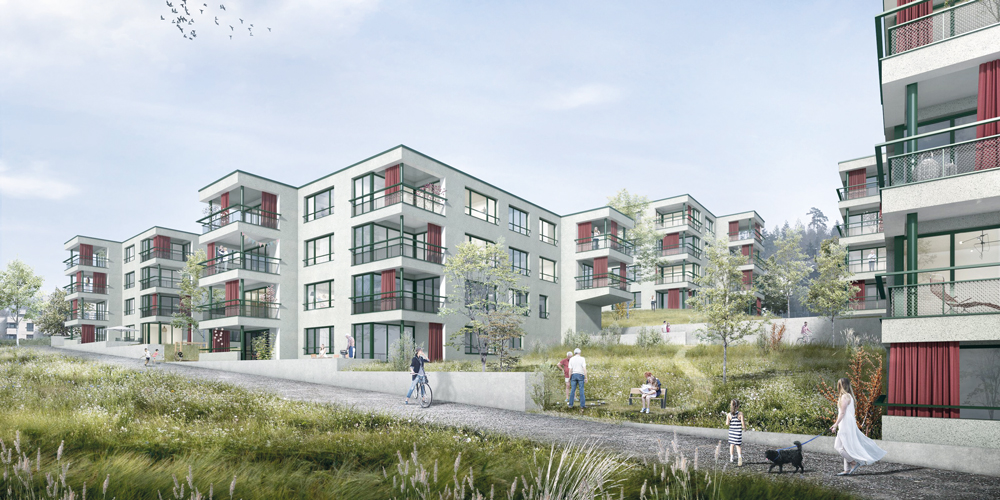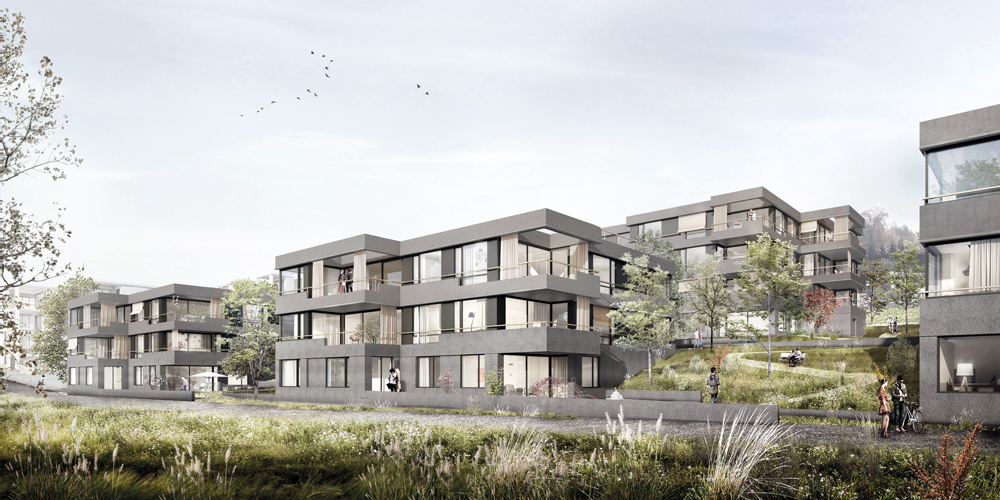The Leuengarten district in Uitikon-Waldegg continues to grow

Die erste Bauetappe «Leo» steht für das Gefühl Selbstverwirklichung.
The new “Leuengarten” residential and commercial buildings at the foot of the Uetliberg are already shaping the image of Uitikon-Waldegg. A further four construction sites will be tackled in three construction stages by 2023.
The “Leuengarten” district in Uitikon-Waldegg, which has been developed over the past four years, is growing again: Akara will be building 17 three- and four-story apartment buildings on four construction sites by around 2023. The development is set back from Birmensdorferstrasse in a quiet location between Panoramaweg and Leuengasse. The building permits for the three construction stages have been obtained, with the permit for the construction site for the second stage being the first to be legally valid.
Construction work is scheduled to begin with the second phase at the end of 2021. On an area of 19,303 square meters, 207 residential units, a small commercial part and 207 parking spaces will be built in the three construction phases “Leo”, “Lea” and “Leandro”. Zanoni Architects from Zurich are responsible for the first stage “Leo”, while the contract for the second stage “Lea” went to Dachtler Partner AG, Zurich and for the third “Leandro” to Atelier ww Architekten SIA AG, Zurich.
The 1.5 to 5.5 room apartments with a focus on 2 to 4.5 rooms are designed for families, couples and singles and are tailored to their individual needs. The floor plan concepts and the use of materials are tailored to the various target groups and underline the variety of the differentiating living spaces. Each stage will reflect its own attitude towards life.
When it comes to embodying the feeling of “self-realization”, the first stage, with the appropriate floor plans and materials, is primarily aimed at singles and expats. The surrounding landscape is incorporated into the buildings by the architects. Generous intermediate spaces are planned, which always allow an unobstructed view of nature. The optimal embedding of the building in the existing topography should ensure maximum sun exposure for all apartments. The apartments will be accessible via Leuengasse. Wooden formwork is planned for the first stage, which is based on the local agricultural buildings and reinterprets them. In order to strengthen the sense of community among the residents, a spacious launderette, a common room and two flexibly usable commercial units are planned.
In the sign of “well-being”, the concept and designs of the buildings in the second phase are aimed at the needs of families and communities. Six point structures fit harmoniously into the environment. The planned three-span building typology with two different orientations is intended to ensure that the urban planning needs and optimal sun exposure, including a view of the Limmattal, are guaranteed. 62 rental apartments are being built on a plot area of 6,059 square meters.
The third construction phase is tailored to the needs of two-person households with the motto “Self-determination”. In addition, barrier-free apartments for seniors or people with disabilities are planned. Here high-quality and modern residential units are to be realized. The architects Atelier ww are concentrating on the specifications of the public design plan and the claim to continue the continuity of the neighboring building sites in terms of typology and scale.
Great importance is attached to sustainability: the SNBS gold (“Leo”) or SNBS platinum standard (“Lea” and “Leandro”) labels are being sought for the apartments. Brine-water heat pump
pen with geothermal probes and air-water heat pumps ensure environmentally friendly electricity production. In addition, there is the self-production of electricity via photovoltaic systems on the flat roofs, whereby the electricity produced is marketed directly to the tenants in the form of a group for their own consumption. Charging stations for electric vehicles are available. In the Leuengarten there are also car sharing offers from Mobility as well as various common rooms.
The quarter under development scores with a wide range of services such as gastronomy, vinotheque, hairdresser, daycare center and a wellness oasis. The public transport connection is also given thanks to the bus stop right in front of the door. The motorway connection to the A3 is only five minutes away by car. Residents can reach the center of Zurich within 30 minutes by public transport.

