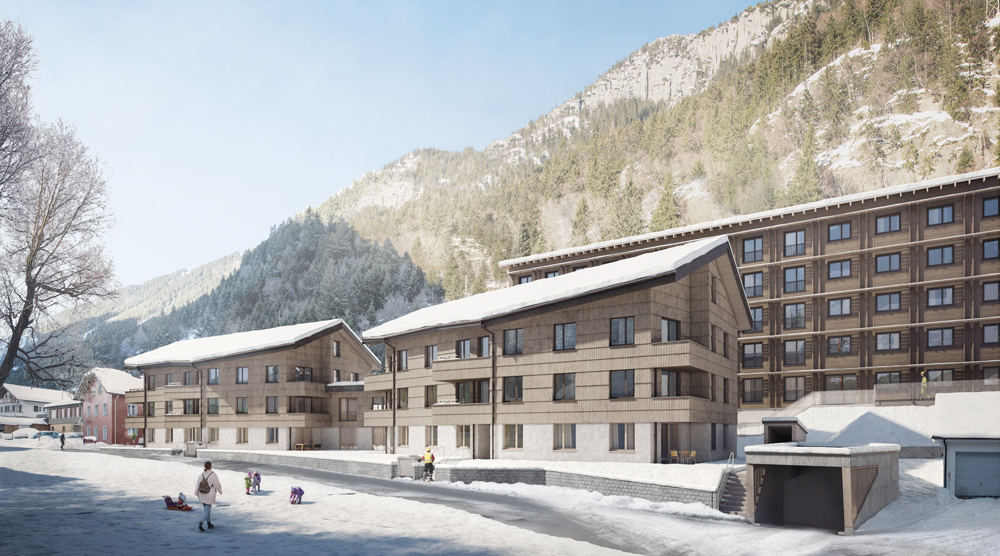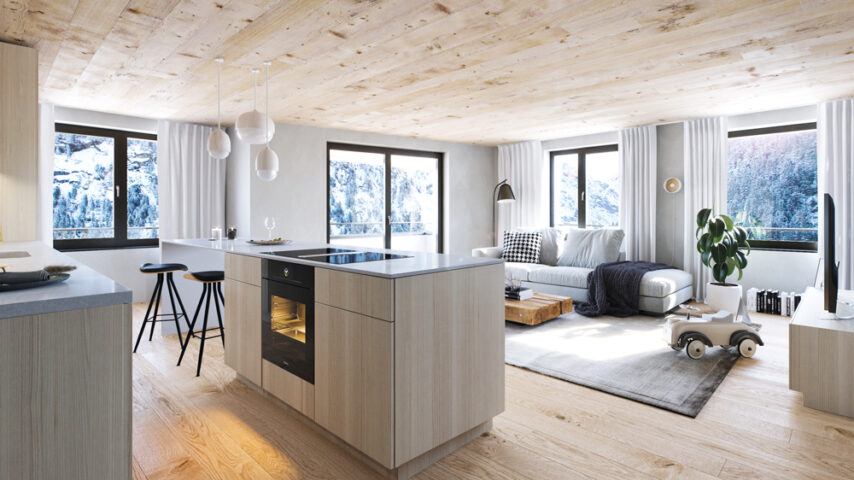Three sustainable residential buildings for the Gotthard road tunnel workers

In order to guarantee the worker teams of the second tube of the Gotthard tunnel temporary accommodation with a feel-good factor, Swiss Property is building three flexibly convertible or dismantling buildings in Göschenen, which will be given a new life once the construction work is complete.
Since 1980, the Gotthard road tunnel has been the most important Swiss car corridor through the Alps. After more than 40 years of operation, this is in need of renovation. The Federal Roads Office (Astra) is building a second tube by 2029 so that the road connection can be used without interruption despite the repairs. In order to offer the teams involved in the construction optimal accommodation during their assignments, the Astra announced an architecture and investor competition. The contract was awarded to Swiss Property, which developed its project together with the engineering office Pirmin Jung. They convinced the jury with three buildings; two of them in element and one in modular construction as well as a digitized planning and construction with the Timber OS system developed by Swiss Property. This enabled the optimal balance between yield, costs and energy consumption to be calculated.
The three buildings are named Dammastock, Galenstock and Rhonestock. Your future residents are surrounded by rock, concrete, dust and noise every day. For this reason, the rooms were deliberately designed with a high feel-good factor and a warm atmosphere. A main component used in construction is local wood.
The Dammastock is the largest of the three buildings: in 2021, 102 single rooms, each with an area of around 14 square meters, as well as an underground car park were built here. The Dammastock has been ready for occupancy since December 2021. The facade consists of saw-grey spruce and fir wood. The building is to be dismantled in 2032: Thanks to the 105 individual wooden modules used, the Damma
stock can be easily dismantled, transported and reassembled at another location. Possible conversions include a temporary school building, an asylum home or guest rooms.
The other two buildings, Galenstock and Rhonestock, will be erected as hybrid structures with 72 single rooms of 14 square meters each. Both will have a staircase core made of reinforced concrete. The buildings consist of system timber construction elements made of spruce and fir wood and, thanks to the alpine architecture, harmonize perfectly with their surroundings. After the tunnel work, these buildings can be used on the spot in the long term: the interior design allows for an uncomplicated conversion into 16 apartments with areas of 40 to 110 square meters. The three buildings in Göschenen thus create a benefit that goes beyond the tunnel project.
