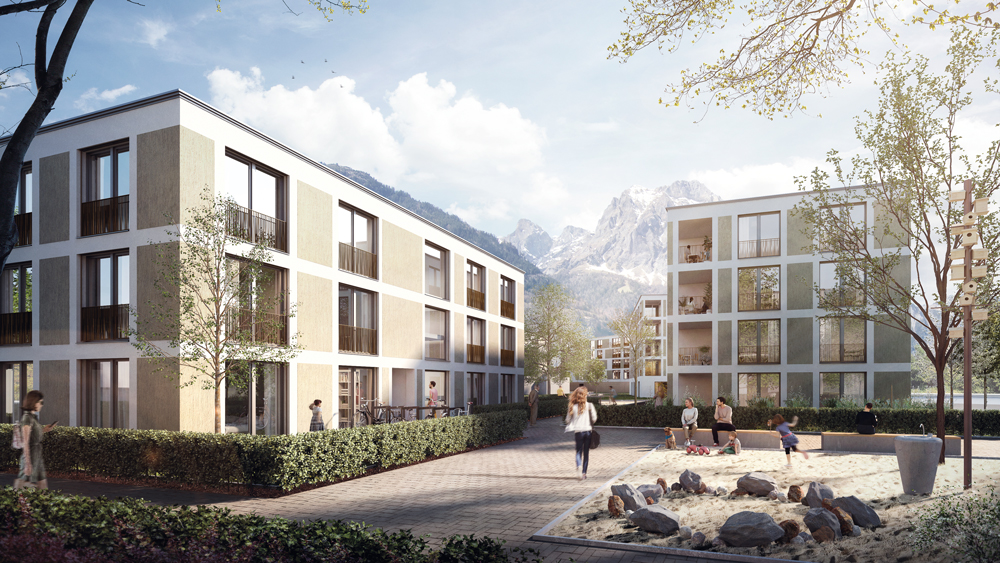Strickermatte: living and working at the new train station

The new Strickermatte development is being built opposite the Altdorf cantonal railway station. Seven apartment buildings with 104 apartments and commercial space on the ground floors are planned. The first new buildings should be ready by the end of 2023.
The Strickermatte development will stretch across several plots opposite the Altdorf cantonal railway station. It turns the area into a dense residential and commercial settlement and aims to use the land reserves sparingly. The superstructure wants to make optimal use of the existing plots of land and fit harmoniously into the existing building structure as a whole.
Seven apartment buildings with 104 apartments, commercial space on the ground floors of the buildings to the south and two underground car parks are planned. The commercial spaces are being created in the front buildings directly on the new station square and are intended to offer interesting offers to passers-by of the station.
The aim of the project is to create living space for people of all ages and attractive outdoor areas that can be used privately and publicly. The apartments have balconies or loggias and a high-quality interior design with parquet floors, built-in cupboards and their own washing tower. The majority of the buildings will be built without obstacles and should thus take into account the requirements of all generations.
With a connection to the district heating network of Heizwerk Uri AG, a photovoltaic system and charging stations for electric vehicles, the buildings meet today’s sustainability standards. A mobility offer with car sharing should also create the possibility of doing without your own car in the future.
The former industrial and commercial buildings have already been demolished and excavation work has begun. The completion of the first new buildings is planned for the end of 2023. The work on the overall development is expected to last around 3.5 years.
The construction project is being developed and implemented by Bricks AG in cooperation with HTS Architekten und Partner AG.